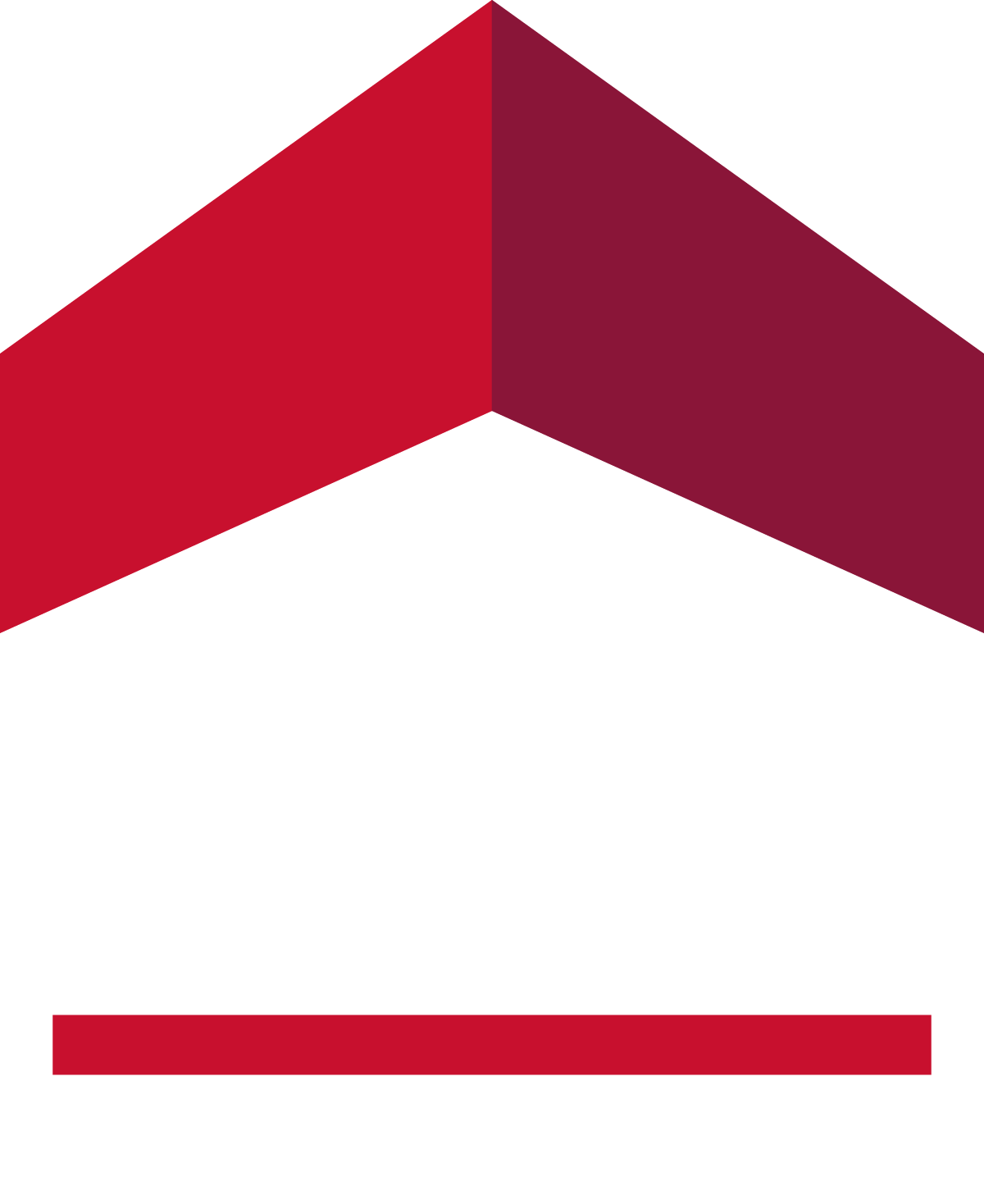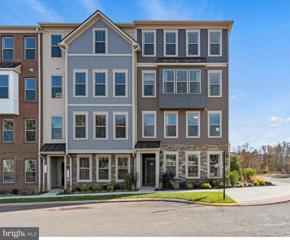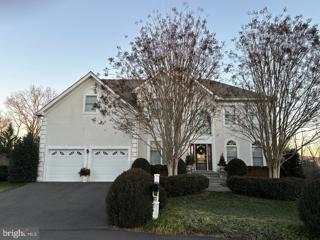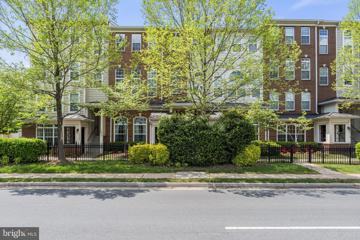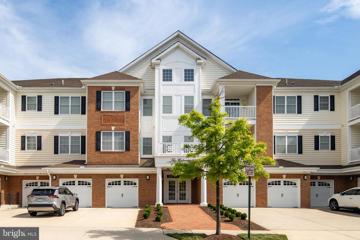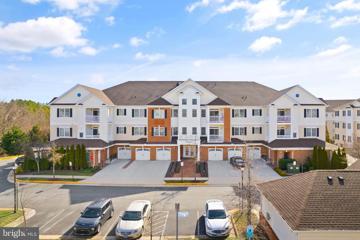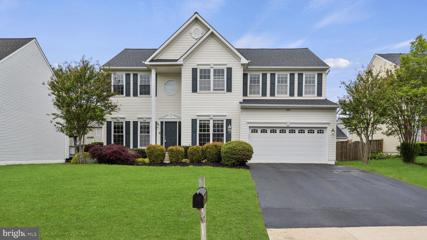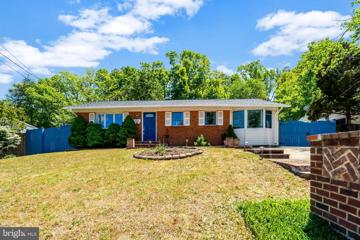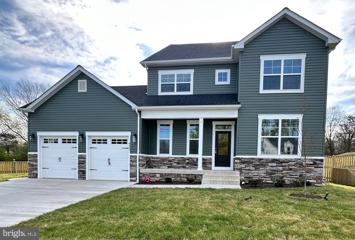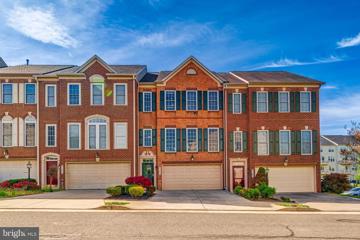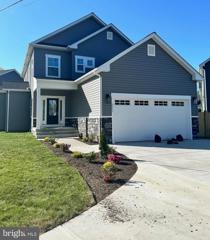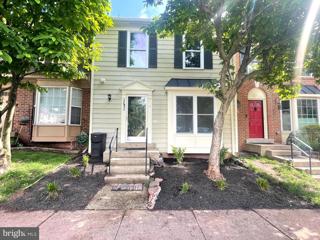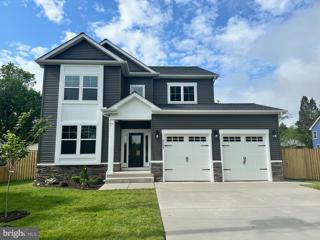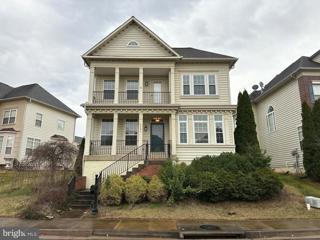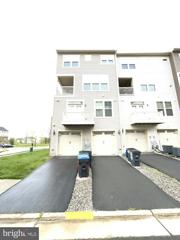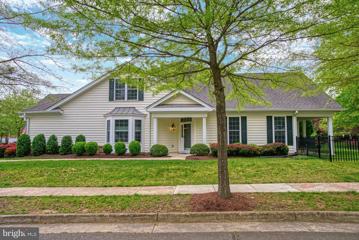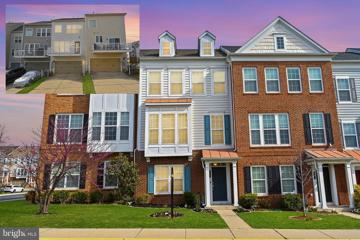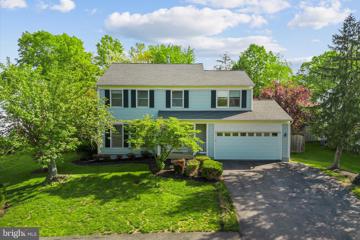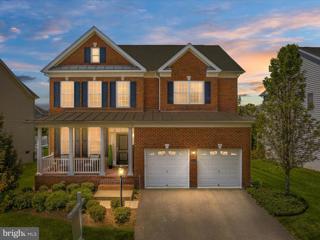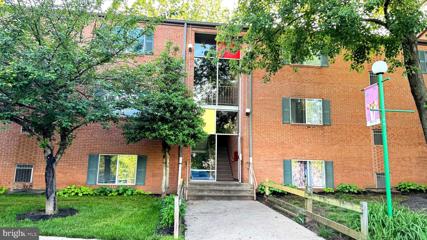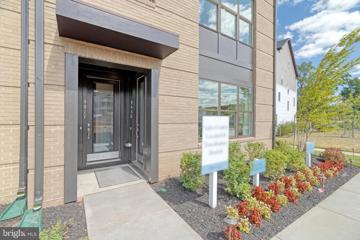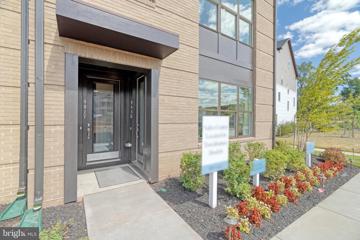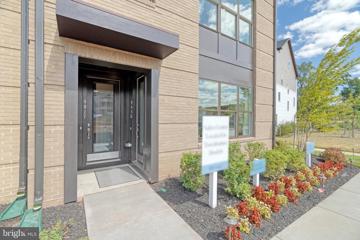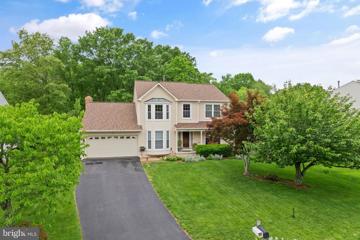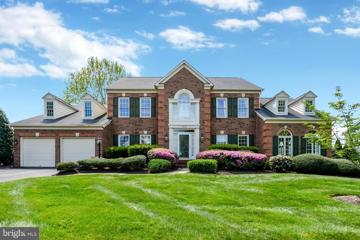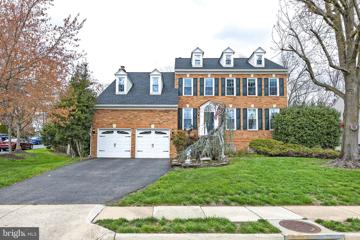 |  |
|
Sudley Springs VA Real Estate & Homes for SaleWe were unable to find listings in Sudley Springs, VA
Showing Homes Nearby Sudley Springs, VA
Open House: Friday, 5/10 10:00-5:00PM
Courtesy: SM Brokerage, LLC
View additional infoThe Julianne is our upper-level condo. You will fall in love with the elevated layout and contemporary feel provided by this space. Light pours in from both ends of the main level, illuminating the space as it flows from the family room to the gourmet kitchen, over to the eating area. Make lasting memories in all seasons on the covered balcony perched off the family room. The 12-foot island provides the perfect centerpiece anchoring the kitchen and providing plenty of space for guests to gather or for you to prep your favorite dish. On this floor you will find the study, perfect for working from home. After a long day, retire to the stately owner's suite accompanied by a massive walk-in closet and spa-like bathroom. Two additional bedrooms across the hall are perfect for guests or extra office space. Photos shown are from a similar Julianne home. $1,200,00042710 Otis Lane Chantilly, VA 20152
Courtesy: Lord and Saunders Real Estate Inc
View additional infoThe Seller has standard Alexa devices in the home and Alexa is technically always listening, even without explicitly triggering an Alexa device. Fully Assumable 2.25 Percent Interest Rate Loan With VA Substitution Required with Approximately a $480,000.00 remaining VA (Veterans Administration) Loan Balance, Secondary Financing Available For Qualified Applicants. South Riding Golf Course Community! Rarely Available Toll Brothers Columbia Model with Andersen Windows and Truscreens Throughout, Two Story Family Room, With A Stunning, Majestic White Stucco Exterior on Three Sides, Beautiful White Stucco Exteriors On The Front and Side Exteriors of the Home, located on a Private Cul-De-Sac, on an Extremely large 13,175 Private Square Foot Lot which Backs to a Private Tree Lined Common Area, Home Boasts also a Four-Foot Bump Out Extension In Both The Two-Story Family Room, The Eat-In-Kitchen Space and the Basement, Gourmet Kitchen, Gorgeous Real Stone Fireplace in the Family Room, Home Is Completely Wired For Sound in Every Room, Custom Wood Working throughout the Home, Upgraded Five Inch Molding on Windows and Glass Doors, Laundry Room, Kitchen, Living Room and Dining Room, Foyer, and Upper-Level Hallway, and Back Stairway, Base Board Floor molding on Main and Upper Levels, Upgraded Skylight Window, Upscale Master Bedroom Bathroom Suite with Jacuzzi Roman Soaker Tub, His and Her Vanities, with Separate Shower, that has Double Shower Heads, Second Bedroom has Princess Suite Full Bath, Third and Fourth Bedrooms access Jack and Jill Bathroom with Separate Vanities, 9-Foot-Tall Ceilings Throughout the Home, Including The Basement Ceiling With Double-Upped Joists In Basement Ceiling Under The Kitchen, 4th Full Bath Rough In in the Basement, Upgraded Driveway, Upgraded Professional Landscaping in the Front and Both Sides of The Home, Irrigation System In The Front of The Property, Upgraded Garage Doors, Welcome to South Riding, where The South Riding Golf Club is Located Enjoy All The Swimming Pools, A Recreational Center, Basketball Courts, Bike Trails, Disc Golf, Dog Park and Fishing Pier, Shopping Centers, Home Depot, Restaurants and so much more! Open House: Saturday, 5/11 2:00-4:00PM
Courtesy: RLAH @properties, (703) 390-9460
View additional infoWelcome to your new home! This stunning townhouse with 1 car garage offers a perfect combination of elegance, comfort, and convenience. As you step inside, you'll be greeted by an abundance of natural light and high ceilings in the living and dining room areas, creating a bright and airy atmosphere throughout the home. The home features a spacious eat in area and living room area , where you'll find a cozy gas fireplace, perfect for relaxing evenings with family and friends. Don't miss the balcony off the kitchen, perfect place to enjoy a cup of coffee or a glass of wine. The kitchen is a chef's dream, with granite countertops, stainless steel appliances, and ample cabinet space for storage. Whether you're preparing a quick meal or hosting a dinner party, this kitchen has everything you need to create culinary delights. Upstairs, you'll find three generously sized bedrooms, each offering plenty of space and comfort for rest and relaxation. The primary suite boasts a luxurious ensuite bathroom and 2 walk-in closets, providing a peaceful retreat at the end of a long day. The washer and dryer are also found on the upper level next to the bedrooms. Conveniently located near grocery stores (Giant & Trader Joes), shopping, dining, entertainment, and a park, this home offers the ultimate in convenience and accessibility. Plus, with easy access to I-66, Routes 28 & 29, it's a great commuter location for those who work in the city.
Courtesy: Samson Properties, (703) 935-2308
View additional infoHighly sought-after OAKHILL CORNER UNIT with EXTRA WINDOWS and a SPECTACULAR and TRANQUIL VIEW from the COVERED PORCH overlooking the POND and BEAUTIFUL PARK-like walking trails. This is a second-level unit with the convenience of having the OVERSIZED ATTACHED GARAGE on the same level as the unit (no need to use the elevator). Park your car and take just a few steps from your garage to your unit. The garage is oversized and offers a custom ELFA storage system. This light-filled end unit offers HARDWOOD FLOORS THROUGHOUT, UPGRADED BATH OPTIONS, and CUSTOM CLOSETS. The beautiful kitchen with GRANITE COUNTERTOPS, STAINLESS STEEL APPLIANCES, UPGRADED CABINETRY, PANTRY, and new pendant lights flows seamlessly into the large living room with NEW BUILT-IN. NEW HVAC (2024). NEW GARAGE DOOR (2024). Owners in this section of the Regency (Greenbrier II ) are not obligated to pay the social membership fee, but it is available if desired. The Regency at Dominion Valley is a vibrant community with plentiful amenities and recreational activities. In addition to dining and banquet options, the clubhouse offers indoor and outdoor pools, lighted tennis/pickleball courts, fitness center, aerobics/yoga studio, and numerous gathering rooms for enjoying games or hosting private meetings. Beyond the clubhouse, outdoor activities include walking and biking trails, scenic lakes and ponds and gorgeous 18-hole golf course (memberships available). Enjoy the convenience of walking to a variety of shops, dining options, and grocery store.
Courtesy: LPT Realty, LLC
View additional infoBeautiful 2 bed / 2 bath corner unit condo in the sought after 55+ active adult community Regency at Dominion Valley! First level living providing convenient access to numerous walking paths and common grounds right out the back patio. Spacious open floor plan with wood floors throughout the main living area. Gourmet kitchen with granite countertops, stainless appliances, and gas stove. Large primary bedroom with sitting room looking out to the common area that is currently used as a home office. Two walk in closets with plenty of room. Primary bath has double vanity sinks with oversized walk in stand up shower. Additional cozy second bedroom with privacy and secondary bath. 1 car garage included. Amenity filled community with indoor and outdoor pools, fitness room, party room, clubhouse, tennis courts, dining and more. Come see this beautiful home today. Open House: Saturday, 5/11 11:00-1:00PM
Courtesy: EXP Realty, LLC, (866) 825-7169
View additional infoWelcome to this tastefully updated and well maintained single family home in Bristow Virginia! This charming single-family home boasts 4 bedrooms and 3.5 bathrooms, offering ample space for comfortable living and entertaining. Step inside to discover a beautifully appointed kitchen featuring new countertops and a sleek backsplash, complemented by custom lighting throughout the main level that adds a touch of elegance. Hardwood floors grace the main level, lending warmth and sophistication to the living spaces. The floor plan is open and the kitchen is attached to the large family room with gas fireplace and two story ceilings, which is so great for entertaining and hosting friends and family! Step outside to the cozy and inviting screened porch, where you can enjoy the tranquil outdoor ambiance year-round. Upstairs, retreat to the spacious bedrooms, including a luxurious master suite complete with a private ensuite bath and upper level laundry for maximum convenience! The finished lower level offers additional living space and endless possibilities to suit your lifestyle needs. Conveniently located in Bristow, this home provides easy access to shopping, dining, and entertainment options, as well as major commuter routes for a seamless daily commute. Open House: Saturday, 5/11 2:00-4:00PM
Courtesy: Pearson Smith Realty, LLC, [email protected]
View additional infoThis is the perfect starter home where everything has been done! Roof replaced in 2022. Washer/Dryer replaced in 2022. Portions of the fence replaced in 2022. HVAC replaced in 2021. Water heater replaced in 2021. Furnace and main breaker panel replaced in 2021. The kitchen and bathrooms were all updated less than 5 years ago too! The interior of this home has been fully updated with laminate plank flooring, modern lighting package, and decorative trim. The updated kitchen has loads of gorgeous granite counterspace, new cabinets, and stainless steel appliances. The dining area has plenty of natural light coming from a giant bay window. The primary bedroom suite has an attached bath with decorative tilework in the stand-up shower, and access to the rear deck. The spacious hall bath also has decorative tile work. Last but not least, the fully fenced in back yard has a deck with built-in fireplace and a large storage shed. This is a must-see home! $879,0008497 Rolling Road Manassas, VA 20110
Courtesy: Crossroads, Realtors, 7035301830
View additional infoTAKE SHOES OFF WHEN SHOWING. ANY OFFERS WILL BE REVIEWED AS RECEIVED. NEW CONSTRUCTION, YOUR DREAM HOME JUST FINISHED BEING BUILT WITH IMMEDIATE DELIVERY. NO HOA. OVER 3600 SQ FT OF FINISHED LIVING AREA. 5 TOTAL BEDROOMS (1 MAIN LEVEL, 3 UPPER LEVEL, AND 1 IN BASEMENT) AND 4.5 BATHROOMS. LUXURY FINISHES THROUGHOUT, HARDFLOORING THROUGHOUT, GOURMET KITCHEN WITH UPGRADED APPLIANCES, FULLY FINISHED BASEMENT WITH REC ROOM, GREAT LOCATION CLOSE TO VRE, PWC HOSPITAL, I66, AND PWC PARKWAY. CLOSE TO SHOPPING AND RESTAURANTS. FLOOR PLANS IN DOC SECTION COMBO LOCKBOX ON FRONT DOOR. 2 ADDITIONAL NEW HOMES WITH IMMEDIATE DELIVERY ARE FOR SALE NEXT TO THIS ONE (8502 AND 8504 THOMAS DR, BOTH ARE IN THE MLS). Open House: Saturday, 5/11 12:00-3:00PM
Courtesy: KW Metro Center, (703) 564-4000
View additional infoWelcome to the largest and most impressive model in the neighborhood! This stunning three-level home offers three spacious bedrooms and two full baths on the upper level, promising ample private space for relaxation. The main level is an entertainer's dream, featuring an inviting family room, elegant living room, formal dining room, cozy breakfast nook, and a well-appointed kitchenâall designed with both comfort and style in mind. Enhanced by luxurious Brazilian cherry hardwood flooring and chic partial carpeting, the home's warm and welcoming ambiance is unmistakable. Step outside from the walkout basement to discover a beautifully landscaped backyard enclosed by a privacy fence, perfect for gatherings or quiet evenings, complete with a brand new trek deck for your outdoor enjoyment. Not to be overlooked, this home includes a two-car garage and additional driveway space for your convenience. Residents can take advantage of the fabulous neighborhood amenities including an outdoor pool, vibrant clubhouse, and the nearby Stone Ridge Village Center. Here, a variety of shops, appealing restaurants, and essential services await, along with the convenience of a Harris Teeter supermarket. Just minutes away, the Stone Springs Hospital Center provides peace of mind with its excellent medical facilities. This home is a true gem, designed for those seeking a blend of luxury, convenience, and exceptional living. Donât miss the opportunity to make this your dream home in a community that has it all! $889,0008502 Thomas Drive Manassas, VA 20110
Courtesy: Crossroads, Realtors, 7035301830
View additional infoTAKE SHOES OFF WHEN SHOWING. ANY OFFERS WILL BE REVIEWED AS RECEIVED. NEW CONSTRUCTION, YOUR DREAM HOME JUST FINISHED BEING BUILT WITH IMMEDIATE DELIVERY. NO HOA. OVER 3750 SQ FT OF FINISHED LIVING AREA, 5 TOTAL BEDROOMS (1 MAIN LEVEL, 3 UPPER LEVEL, AND 1 IN BASEMENT) AND 4.5 BATHROOMS. LUXURY FINISHES THROUGHOUT, HARDFLOORING THROUGHOUT, GOURMET KITCHEN WITH UPGRADED APPLIANCES, FULLY FINISHED BASEMENT WITH REC ROOM, GREAT LOCATION CLOSE TO VRE, PWC HOSPITAL, I66, AND PWC PARKWAY. CLOSE TO SHOPPING AND RESTAURANTS. FLOOR PLANS IN DOC SECTION. COMBO LOCKBOX ON FRONT DOOR. CALL FOR DETAILS. ADDITIONAL NEW BUILDs WITH IMMEDIATE DELIVERY FOR SALE AT 8497 ROLLING RD AND 8504 THOMAS DR.
Courtesy: Samson Properties, (703) 378-8810
View additional infoApproximately 2000 square feet on 3 levels. Hardwood flooring throughout the main level. LVP flooring on the upper level, all 4 bathrooms newly renovated and new paint throughout. Spacious lower level recreation room with full bath and a walk out basement. Outside, there is a deck and fully fenced in yard. As a bonus this house has privacy in the backyard and functionality in the basement. The spacious recreation room can be a great family hang out or close the door to use as a quiet office or a guest room. Easy access to all major roads, close to shopping and much more! $899,0008504 Thomas Drive Manassas, VA 20110
Courtesy: Crossroads, Realtors, 7035301830
View additional infoTAKE SHOES OFF WHEN SHOWING. ANY OFFERS WILL BE REVIEWED AS RECEIVED. NEW CONSTRUCTION, YOUR DREAM HOME JUST FINISHED BEING BUILT WITH IMMEDIATE DELIVERY. NO HOA. OVER 4100 SQ FT OF FINISHED LIVING AREA. 5 TOTAL BEDROOMS (1 MAIN LEVEL, 3 UPPER LEVEL, AND 1 IN BASEMENT) AND 5.5 BATHROOMS. LUXURY FINISHES THROUGHOUT, HARDFLOORING THROUGHOUT, GOURMET KITCHEN WITH UPGRADED APPLIANCES, FULLY FINISHED BASEMENT WITH REC ROOM, GREAT LOCATION CLOSE TO VRE, PWC HOSPITAL, I66, AND PWC PARKWAY. CLOSE TO SHOPPING AND RESTAURANTS. COMBO LOCKBOX ON FRONT DOOR. CALL FOR DETAILS, FLOOR PLANS IN DOC SECTION. BUILDER HAS 2 ADDITIONAL NEW HOMES FOR SALE WITH IMMEDIATE DELIVERY (8497 ROLLING RD AND 8502 THOMAS DR, BOTH ON MLS) NEXT TO THIS NEW HOME. $719,0009396 Nash Drive Manassas, VA 20110
Courtesy: Samson Properties, (703) 378-8810
View additional infoThis bright and airy home has been recently updated and refreshed and is located in a fantastic neighborhood. Spacious and sunny, this residence boasts ample space for living and entertaining, featuring five bedrooms, 3.5 bathrooms and a fully finished basement. Located near VRE and commuter routes, this home also provides easy access to historic Manassas with plenty of dining and entertainment choices.
Courtesy: Open Door Brokerage, LLC, (480) 462-5392
View additional infoWelcome to a home with a timeless design that exudes elegance and sophistication. The heart of the home, the kitchen, boasts a kitchen island which enhances its utility and style. Complementing its beauty is the accent backsplash that adds an exciting detail. Culinary pursuits will be a joy here with all stainless steel appliances to support your cooking adventures. The home's neutral color paint scheme gives a soothing appeal that creates a calming atmosphere, which has been uplifted by fresh interior paint. The primary bathroom boasts double sinks, simplifying your daily routine. The primary bathroom features a jacuzzi tub, a luxurious addition that promises relaxation and rejuvenation. Not to be outdone, the primary bedroom includes a walk-in closet, lending a generous space for wardrobe storage. This home offers personality and practicality while keeping its chic and modern appeal. Experience the joy of luxury and comfort nestled in the heart of the city.
Courtesy: Century 21 Redwood Realty, (703) 359-7800
View additional infoOwner is a active Realtor. Sellers totally renovated this house after their purchase in early 2023. An unexpected move gives you the chance to move in with all the work done. Well over $200,000 spent for custom finishings. New windows, new window treatments, some motorized, motorized storage in the garage, kitchen with custom cabinets, quartz, stainless steel appliances, lots of ceiling fans and recessed lights. Totally painted, including the garage. If you have a dog, this is the perfect location for you with a fenced rear/side yard. Great location within the sought-after Regency at Dominion Valley with a short stroll to the neighborhood walking trails, the Club House and to shopping offering Giant, restaurants and services
Courtesy: Realty ONE Group Capital, 7032145100
View additional infoUpon entering, you'll be greeted by an abundance of natural light cascading throughout the home, highlighting the fresh, neutral tones and gleaming hardwood floors on the main level. The spacious kitchen features stainless steel appliances, a newer refrigerator, and a chic new faucet, perfect for culinary enthusiasts and entertaining guests. Custom paint and beautiful moldings , adding a touch of personality and charm to the space. Enjoy the outdoors on the deck, ideal for relaxing or hosting summer barbecues. Residents of Townes at East Gate have access to community amenities including a clubhouse, outdoor pool, and tot lots/playground, providing ample opportunities for recreation and socializing. Conveniently located near commuter lots and major transportation routes, including Route 50, this home offers easy access to employment centers, shopping, dining, and entertainment options. Dulles Airport is just a short drive away, making travel a breeze. Bonus: The Roof is a 5 year old architectural shingle! Open House: Saturday, 5/11 12:00-2:00PM
Courtesy: Pearson Smith Realty LLC, [email protected]
View additional infoOPEN SATURDAY, May 11th 12:00-2:00 **Discover the unlimited potential of this classic colonial, situated in the coveted proximity of Gainesville's Promenade, with shopping and dining options just a stone's throw away. This home welcomes you with the warm embrace of dark hardwood floors that usher you through most of the main level, including a traditional living room and a formal dining area perfect for gatherings and celebrations. A cozy kitchen, complete with table space for casual meals, serves as the heart of the home, while a step down leads you to an inviting family room. From the family room, the patio door opens to an expansive deck. Step out and enjoy the private, fenced backyard. Outside, a sizable concrete patio awaits your creative vision to transform it into an oasis for outdoor living and entertainment. Upstairs, new carpet and fresh paint accompany the 4 bedrooms. While the original bathrooms and windows reflect a blueprint of the past, they also present a canvas for modern enhancements and personal flair. The unfinished lower level offers a world of possibility. This home is an opportunity for those who recognize the enduring value of a great location and the promising foundation of a well-built home. Embrace the chance to modernize this space, tailoring it to your exact tastes and standards. Major systems have been updated and maintained recently to give the buyer peace of mind. The roof is about 15 years old, HVAC is 8 years old, and water heater is 6 years old. Open House: Saturday, 5/11 2:00-4:00PM
Courtesy: Keller Williams Chantilly Ventures, LLC, 5712350129
View additional info**OPEN SAT 5/11 2-4PM**Step into luxury living with this stunning Irvine Model home nestled within the prestigious gated golf community of Dominion Valley Country Club. Built in 2016, this meticulously crafted residence boasts an array of elegant features and modern comforts. As you enter, you'll be greeted by an inviting two-story foyer, adorned with gleaming hardwood flooring throughout the main level leading to a formal dining room embellished with crown molding and chair rail, perfect for hosting memorable gatherings. The private first-floor study offers a tranquil space for work or relaxation, featuring glass French doors and plantation shutters. Prepare gourmet meals in the Palladian kitchen, complete with 42-inch white cabinets an expansive ebony island, granite countertops, classic subway tile backsplash and top-of-the-line stainless steel appliances. Unwind in the extended family room that exudes warmth and comfort with its cozy gas fireplace, gleaming hardwood floors and plantation shutters. Laundry room includes a built-in drop zone and utility sink. Retreat to the luxury primary suite, where vaulted ceilings, plush carpeting, and two generous walk-in closets and plantation shutters create a serene oasis. Indulge in the lavish primary bathroom, boasting a soaking tub, dual sink vanity with granite countertop, plantation shutters and a spacious frameless shower enclosure. Additional highlights include a princess suite with walk-in closet, ceiling fan and an en-suite full bath, two generously sized secondary bedrooms with ceiling fans, and a fully finished walk-up basement offering ample space for recreation with a full bath rough-in with plumbing, HVAC and electrical already in place and storage options. Outside, the professionally landscaped premium lot sets the stage for outdoor entertaining or relaxation. Residents of Dominion Valley Country Club enjoy an array of resort-style amenities, including a renovated clubhouse, Arnold Palmer designed golf courses, sports pavilion, multiple pools, tennis and pickleball courts, fitness center, and more. With excellent schools located inside the community and convenient access to major commuter routes and upscale shopping and dining destinations, this exceptional property offers the essence of refined living. Don't miss your chance to call this exquisite residence home. Schedule your private tour today and discover the essence of luxury living!
Courtesy: Global Alliance Realty & Management Services Inc, 7039929118
View additional infoThis condo is ground level and offers 2 spacious bedrooms and 1 full bathroom. Great location with easy access to Route 28 and 66, shopping centers and restaurants. It is a great opportunity for a first-time home buyer or investment property. The condo is tenant occupied until May 31. It needs some TLC. Don't miss this opportunity.
Courtesy: Sylvia Scott Cowles
View additional infoBY APPOINTMENT ONLY ***MOVE IN THIS SUMMER-- These charming stacked townhome style condominiums feature the perfect floorplan for easy living. This home includes a one car garage and paved driveway. You'll love the sizeable, gourmet kitchen in this home with island and pendants above, ceramic backsplash, upgraded stainless steel appliances and quartz countertops with upgrade cabinets. Plus spacious bedrooms on 2nd level of this home. This floorplan has a large primary bedroom that includes 2 walk-in closets and a bath with double sink., upgrade cabinets and quartz countertops.*** The Boulevards at Westfields is a new 2-story condominium and townhome community located in the heart of Fairfax, VA. Walk to the nearby 650 Eleanor C. Lawrence Park, with walking trails, sports fields, picnic areas and much more. Excellent commuting via Route 28 to Rt. 50 and Rt. 66; plus just about 10 miles to Dulles International Airport. Prices and terms subject to change. PHOTOS REPRESENTATIVE ONLY; SHOWING OPTIONS AND/OR DECORATOR ENHANCEMENTS OF THE MODEL HOME.
Courtesy: Sylvia Scott Cowles
View additional infoBY APPOINTMENT ONLY ***MOVE IN THIS SUMMER-- These charming stacked townhome style condominiums feature the perfect floorplan for easy living. This home includes a one car garage and paved driveway. You'll love the sizeable, gourmet kitchen in this home with island and pendants above, ceramic backsplash, upgraded stainless steel appliances and quartz countertops with upgrade cabinets. Plus spacious bedrooms on 2nd level of this home. This floorplan has a large primary bedroom that includes 2 walk-in closets and an ultra spa bath with double sink., upgrade cabinets and quartz countertops.*** The Boulevards at Westfields is a new 2-story condominium and townhome community located in the heart of Fairfax, VA. Walk to the nearby 650 Eleanor C. Lawrence Park, with walking trails, sports fields, picnic areas and much more. Excellent commuting via Route 28 to Rt. 50 and Rt. 66; plus just about 10 miles to Dulles International Airport. Prices and terms subject to change. PHOTOS REPRESENTATIVE ONLY; SHOWING OPTIONS AND/OR DECORATOR ENHANCEMENTS OF THE MODEL HOME.
Courtesy: Sylvia Scott Cowles
View additional infoBY APPOINTMENT ONLY ***MOVE IN THIS SUMMER****These charming stacked condominiums feature the perfect floorplan for easy living. Street level includes a one car garage for each home. You'll love the sizeable ultra gourmet kitchen with island and pendants above, upgrade stainless steel appliances and quartz countertops with upgrade cabinets . Main level includes luxury vinyl plank flooring and a deck off the great room. Plus spacious bedrooms on 2nd level of this home including a huge primary bedroom that includes 2 walk-in closets and an ultra spa bath with upgrade cabinets, countertops and 12 x 24" ceramic flooring **** The Boulevards at Westfields is a new 2-story condominium and townhome community located in the heart of Fairfax, VA. Walk to the nearby 650 Eleanor C. Lawrence Park, with walking trails, sports fields, picnic areas and much more. Excellent commuting via Route 28 to Rt. 50 and Rt. 66; plus approximately 10 miles to Dulles Airport. Prices and terms subject to change. PHOTOS REPRESENTATIVE ONLY; SHOWING OPTIONS AND/OR DECORATOR ENHANCEMENTS IN THE MODEL HOME. Open House: Friday, 5/10 4:00-6:00PM
Courtesy: Samson Properties, (703) 935-2308
View additional infoThis home truly has it all - from the amazing outdoor space to the updated interior, there is something for everyone in the family to enjoy. The peaceful and private backyard oasis is a rare find, and the interior upgrades give you peace of mind knowing that the home has been well-maintained. With the prime location in the desirable neighborhood of Rocky Run, this home won't last long on the market. The freshly stained deck with Gazebo, open deck area for grilling and entertaining and the pergola are just the start! The covered porch with HOT TUB is your own oasis to relax while gazing out to the endless acres of reservation area backing to this home. The man cave shed in the back on its own deck and swing set provides something for everyone in the family. The interior updates and upgrades throughout give you a peace of mind moving in: April 2024 NEW ROOF and NEW SKYLIGHTS , LG SS appliances 2016, Garage Door and Opener 2023, Wood burning fireplace cleaned and serviced 2019, upgraded yard drainage and retaining wall in 2020, New driveway 2013. Windows, entire kitchen, hot water heater, HVAC all have been replaced in last 15 years. The main level offers a traditional floor plan with office and living room in front and your updated kitchen between your dining room and cozy family room. Your convenient laundry room on the main level is a must! The upper level includes a luxurious primary suite with an updated en suite bath featuring a soaking tub, separate shower, dual vanity, and plenty of storage space. Three additional bedrooms and another full bath complete this level. The lower level boasts a spacious recreation room with a slate pool table that will stay for your family, a flex space currently being used as a spare bedroom with a full bath, and an amazing workshop space. This walkout basement leads to your back yard oasis, perfect for outdoor entertaining. If you need more space the entire garage is finished with built in cabinets and storage. This home located at the end of the cul-de-sac backing to trees in the sought-after neighborhood of Rocky Run, close to shopping, dining, entertainment, and I-66 is a MUST SEE!! Don't miss out on this fantastic opportunity to own a beautifully updated home in a prime location. Contact us today to schedule a showing!
Courtesy: EXP Realty, LLC, (833) 335-7433
View additional infoGorgeous, move-in ready, 4 bedroom, 4.5 bath brick colonial with large sun room, located in the established Virginia Oaks Community. New roof. Originally the builder's "model home," this beautifully landscaped 3 level property includes a large formal dining and living room, sunlit family room, gourmet kitchen with island, stainless steel appliances, gas cooking and library with hand crafted built-in bookcases on the main level. Spacious bedrooms and bathrooms on the upper level. Master bedroom includes a roomy loft for after hours reading. Large basement with ample storage. Two car garage. Large composite rear deck/patio. Virginia Oaks offers an exceptional and unique opportunity to take advantage of over five miles of walking trails that meander through 170+ acres of community common ground providing remarkable views of nature, 10 ponds, Lake Manassas, and access to the neighborhood playground, various sports courts, and community pool. Call today for your private showing.
Courtesy: United Real Estate, (703) 665-3544
View additional infoPrice enhancement + Seller financing option, attractive terms. Call me to discuss details. The former model home is for sale. Stunning NV Homes Built Colonial with all the bells & whistles. 3700+ Sq. Ft living space sitting on .23 Acres corner lot. Great floor plan, generous room sizes, 9 Ft. ceilings. Gourmet kitchen, Merillat cherry wood cabinets, granite countertop with ogee edge. Maytag Stainless Steel Double wall oven, Cooktop, Built-in Microwave, Dishwasher, french door refrigerator, 36" Z-line Hood, Breakfast area off the kitchen overlooking backyard trees. Hardwood flooring in main and upper 1 levels. Primary bedroom suite, 2 walk-in closets and luxury custom-built bath; standup shower and jacuzzi. 3 spacious bedrooms in upper 1 with good size clostes. Rec. room, 5th guest bedroom and full bath, Media-ready room and storage with shelves in basement. Outdoor playset. Beautifully landscaped and one of a kind outdoor deck. 2 car climate controlled garage, dedicated EV receptacle for future installation of charging station. New windows in 2018 by Xtereme X5 Glass - .22 with Ultraflect hard coating, Ceramic Tint, Insulated Sash & Frame. New Water heater in 2021. New roof in November 2022, most rooms are freshly painted, and new carpet in Rec. and bedroom in the basement. The below info. is Wikipedia source* Centreville is a census-designated place (CDP) in Fairfax County, Virginia, United States and a suburb of Washington, D.C. The population was 73,518 as of the 2020 census.[1] Centreville is approximately 20 miles (32 km) west of Washington, D.C. History -Colonial period Beginning in the 1760s, the area was known as Newgate due to the popularity of the conveniently located Newgate tavern. William Carr Lane operated the tavern and was co-proprietor of a nearby store with James Lane, Jr. The Lanes sold convicted servants, which may explain why the tavern had the same name as a London prison. The small stream that passed near the tavern was named the River Thames, another London association. Another reason for it being named Newgate, was the fact that it was a "new gate" to the western territories. Transportation Centreville is served by three major roads. U.S. Route 29, the main artery through the town, enters Centreville from the west. Virginia Route 28 enters from the south and interchanges with U.S. Route 29 in between Centreville's two main shopping centers. SR 620 (Braddock Road) has several stretches of pavement in Centreville. Interstate 66 comes from the southwest and interchanges with both routes before heading toward Washington, D.C. in the east or western Virginia. Drivers heading north on SR 28 are able to exit onto Interstate 66 eastbound, but they must use a one-mile (1.6 km) stretch of US 29 to access the westbound side of the Interstate. Likewise, eastbound Interstate 66's Exit 53 only provides access to SR 28 northbound; one must use Exit 52 and the same stretch of US 29 to reach SR 28 south. Look no further, Happy Living. How may I help you?Get property information, schedule a showing or find an agent |
Copyright © Metropolitan Regional Information Systems, Inc.
